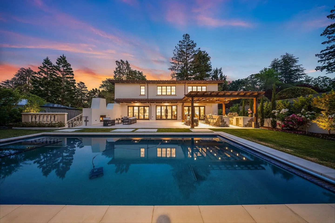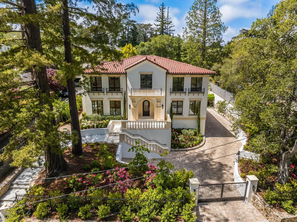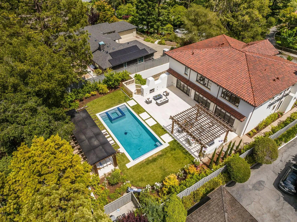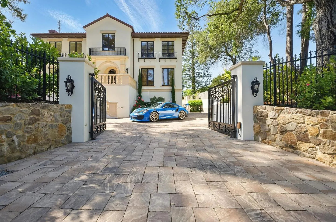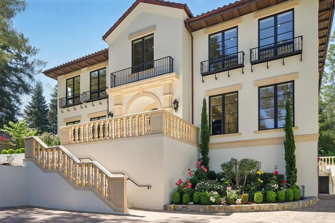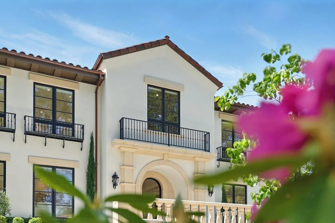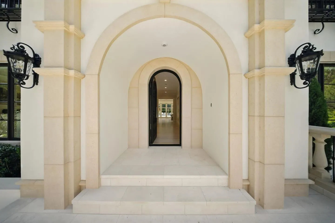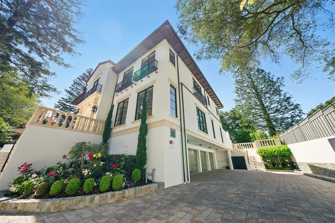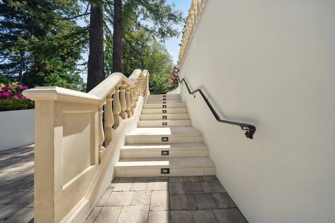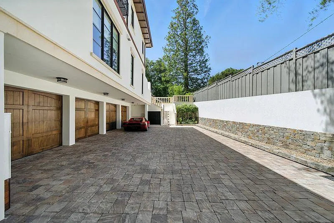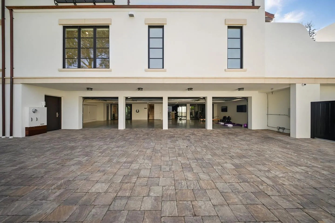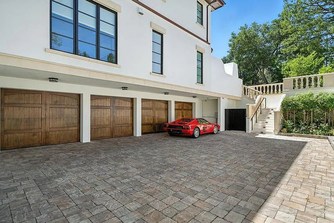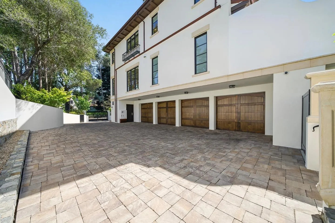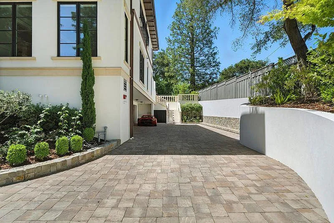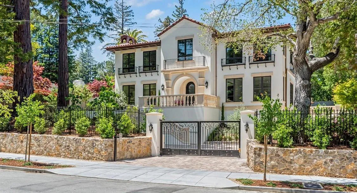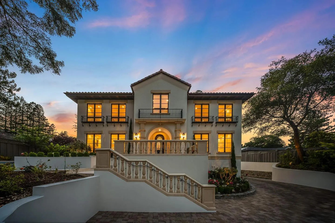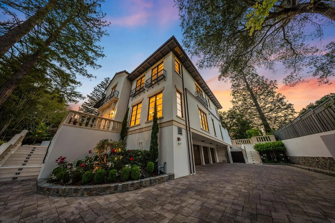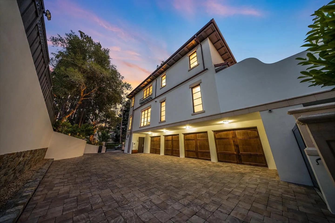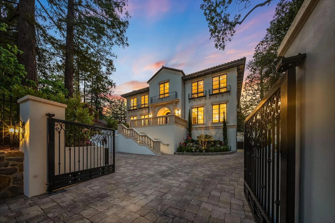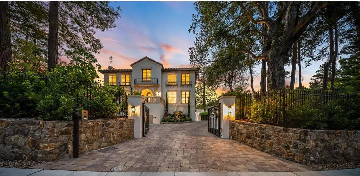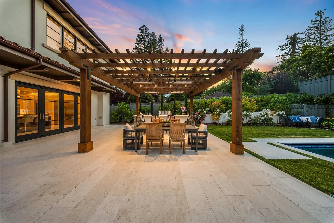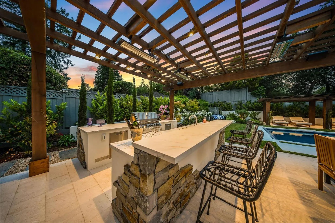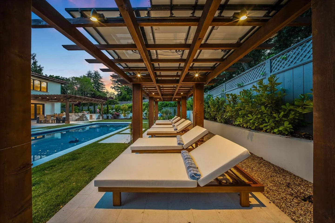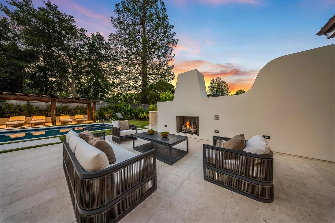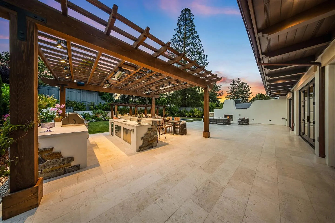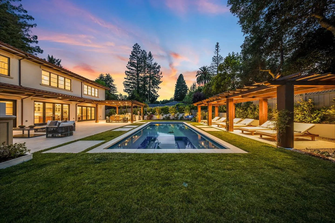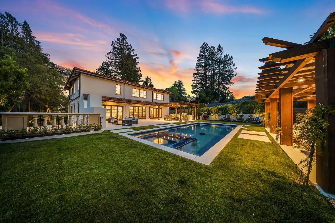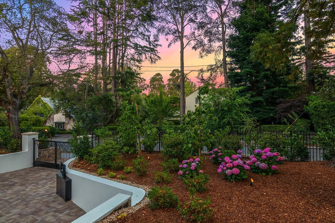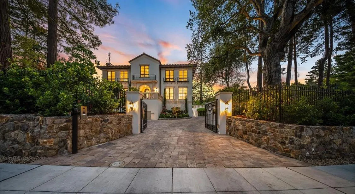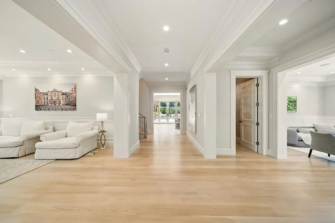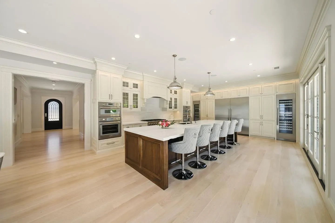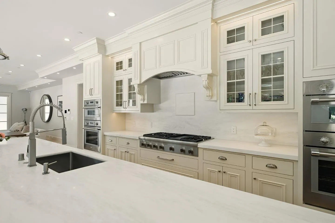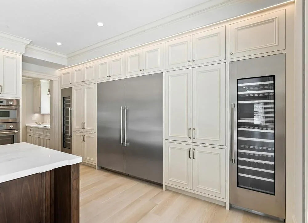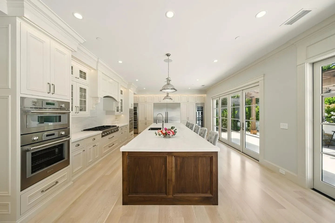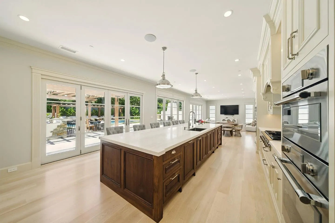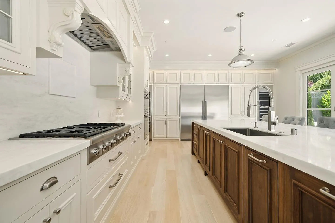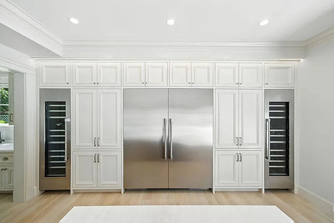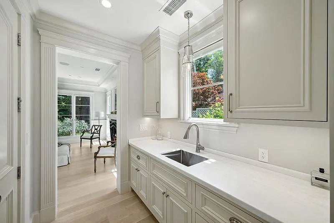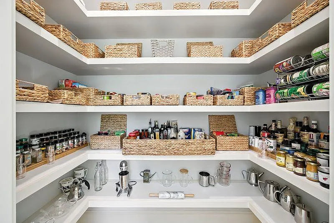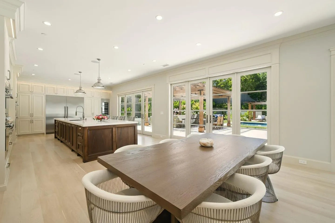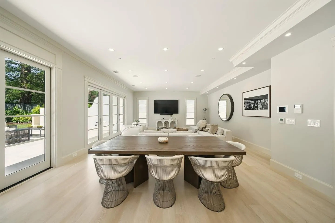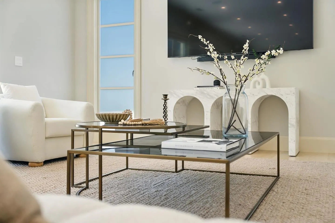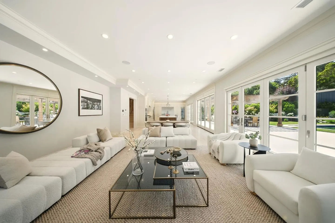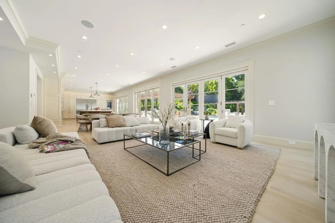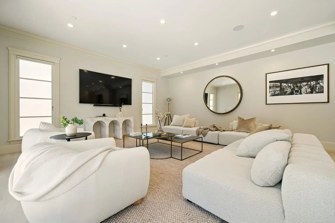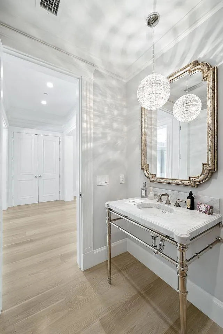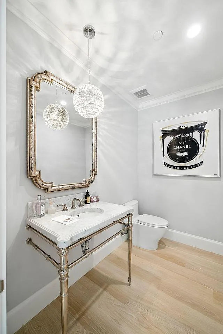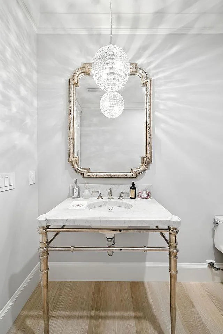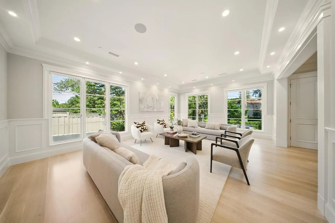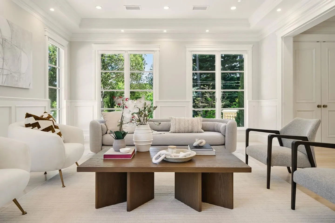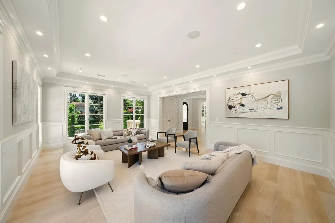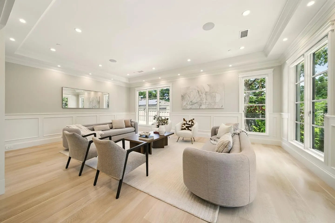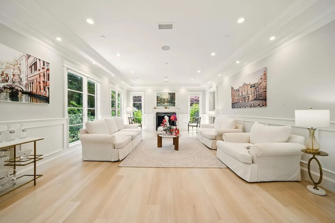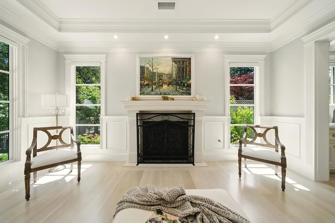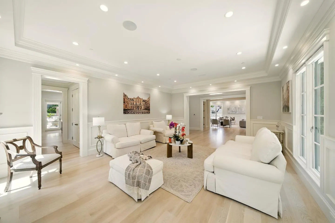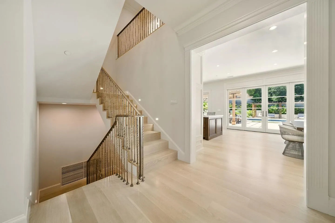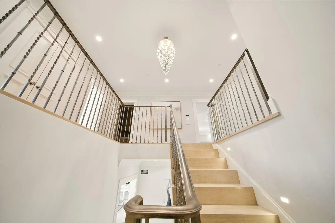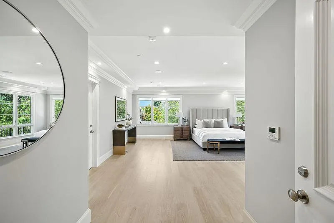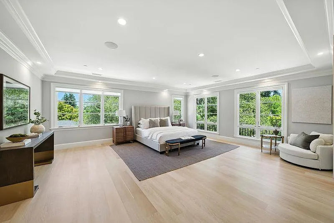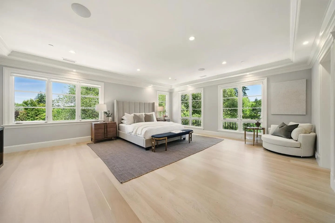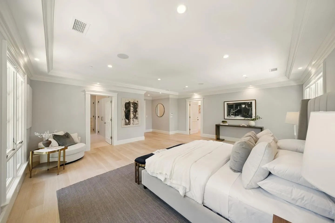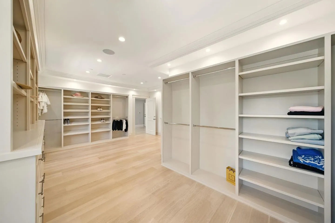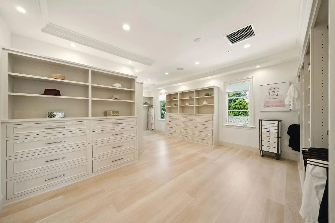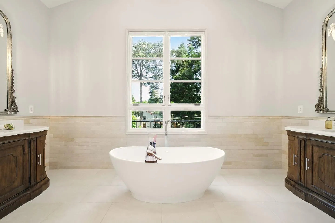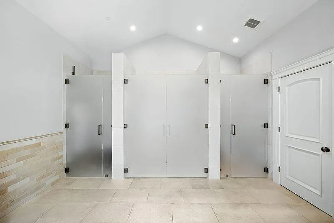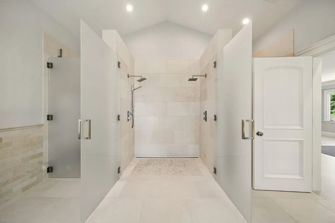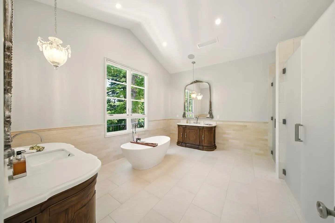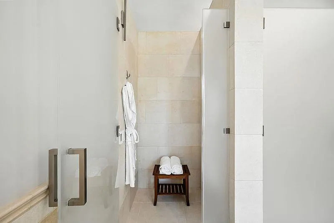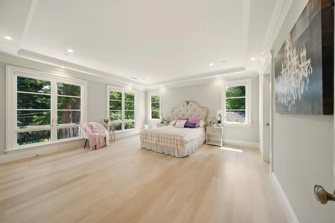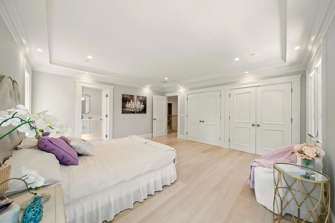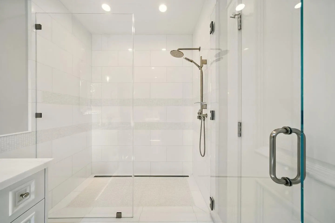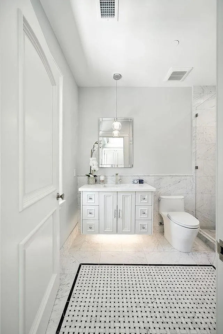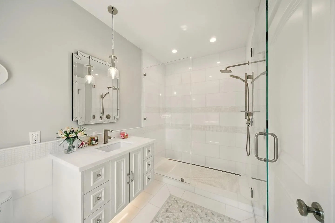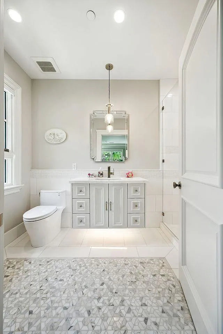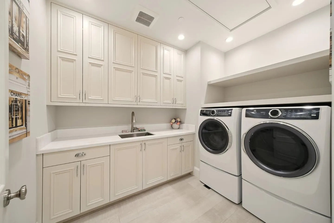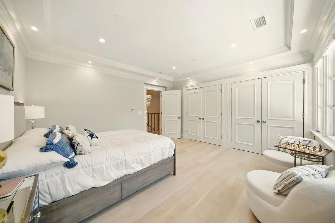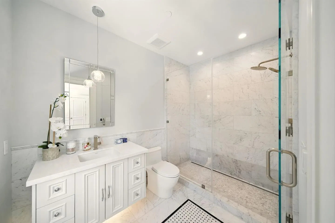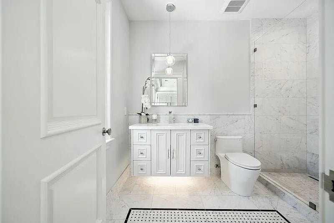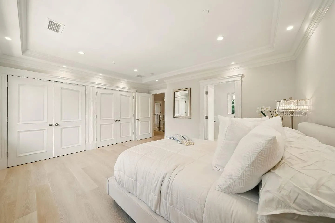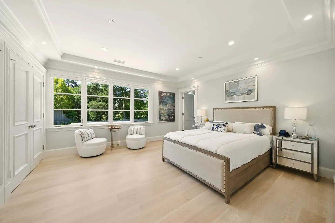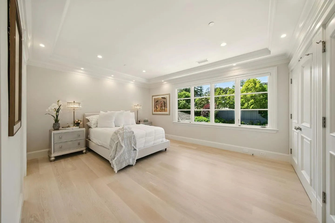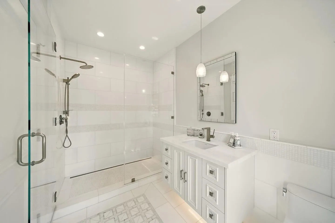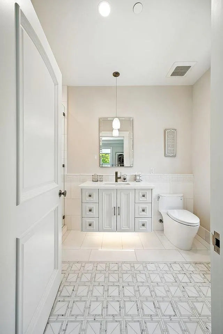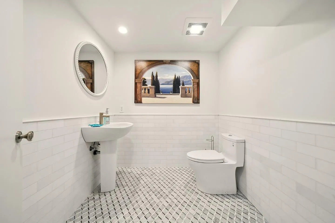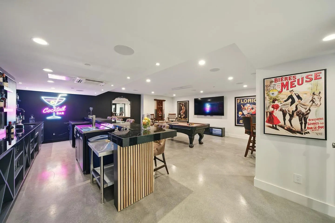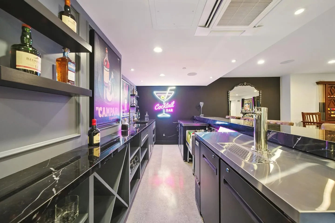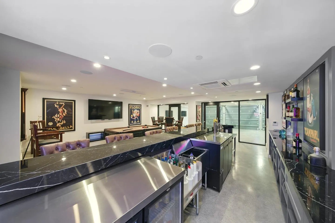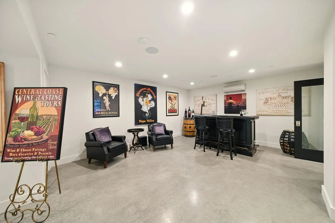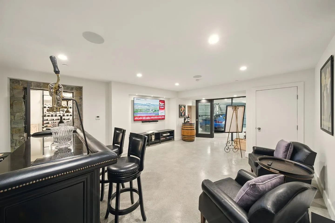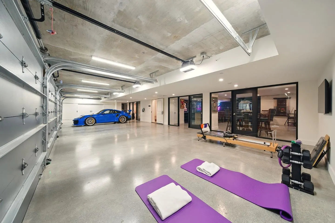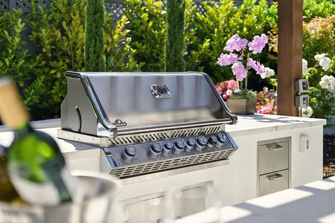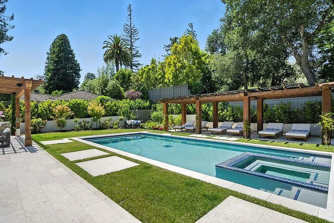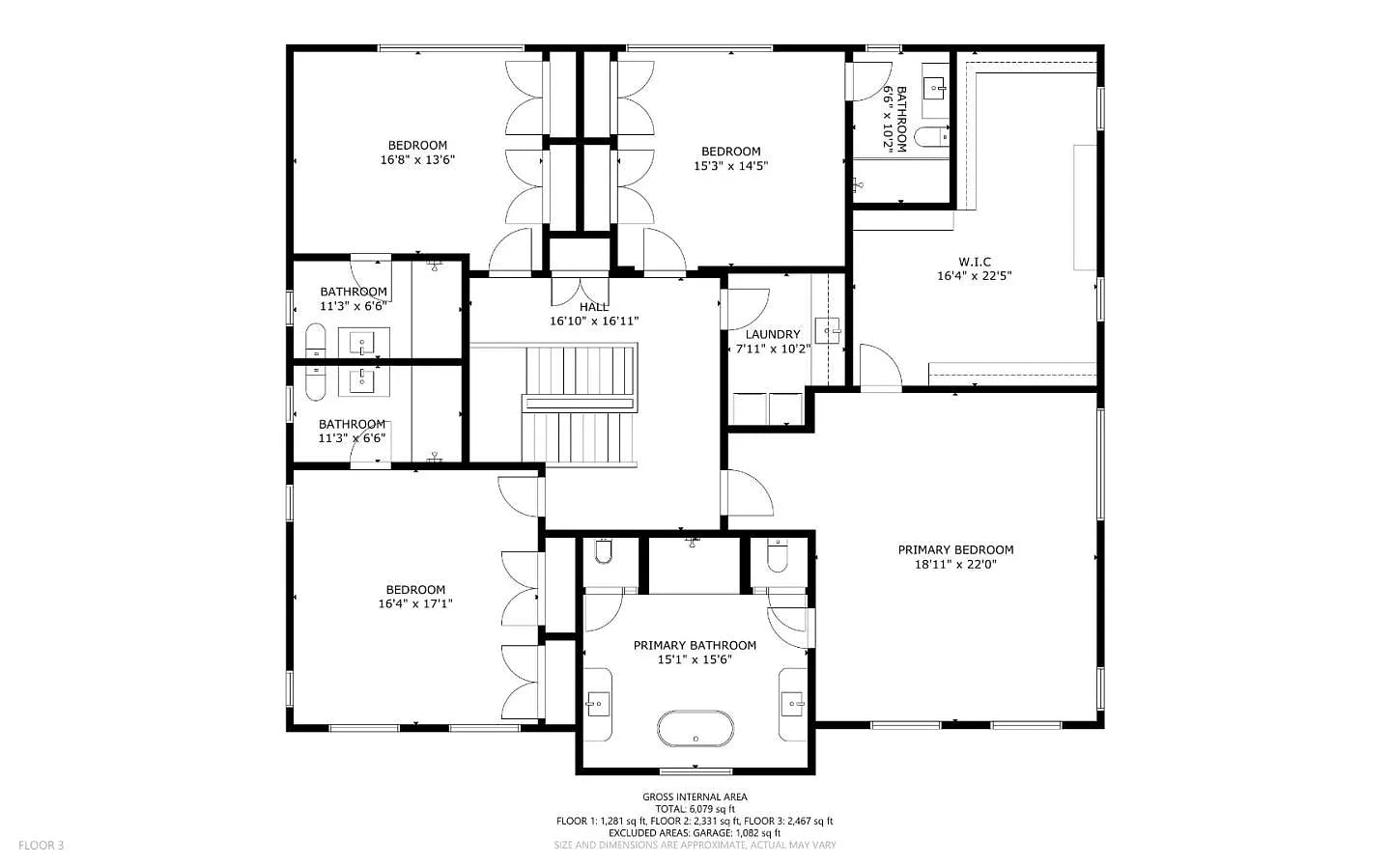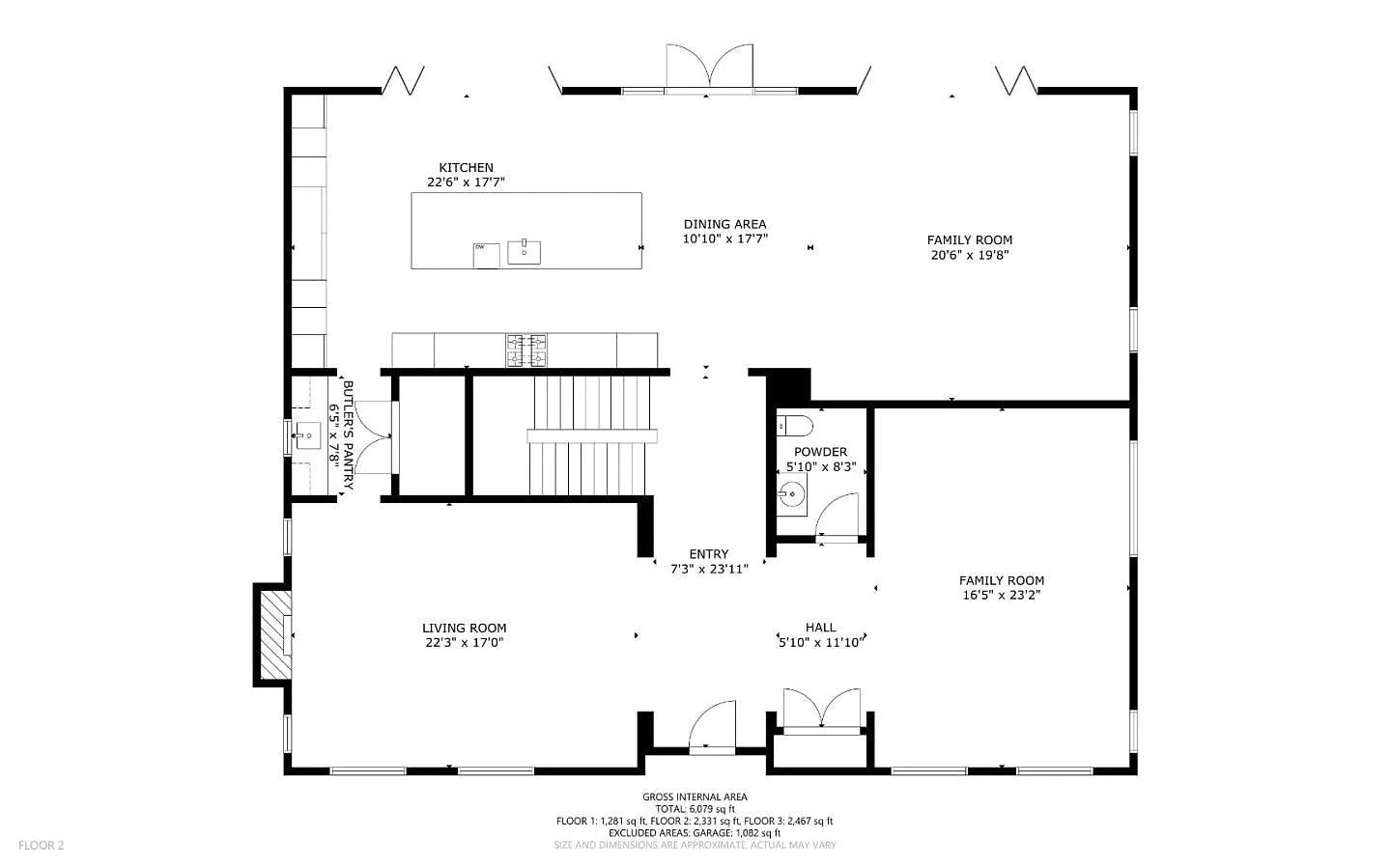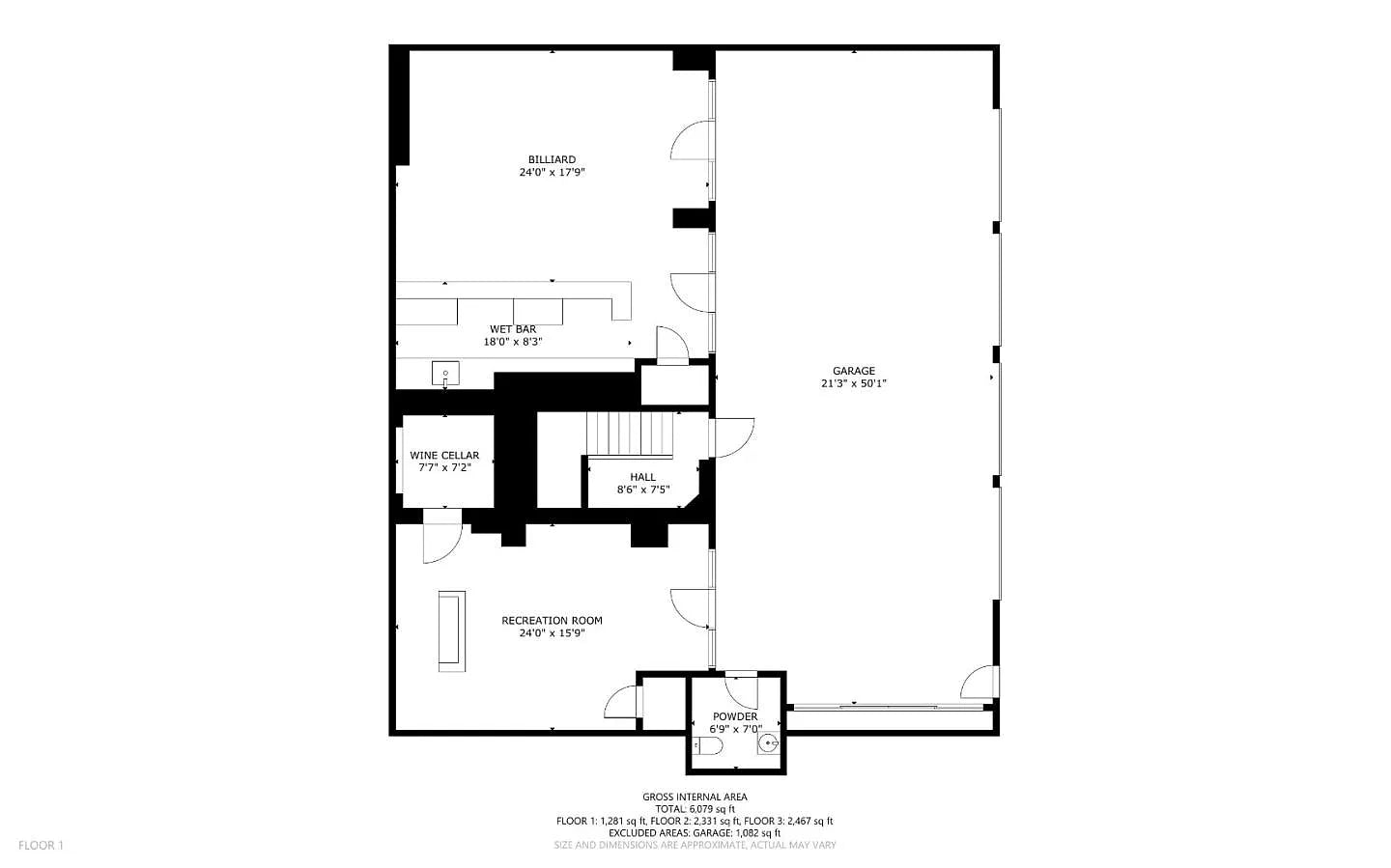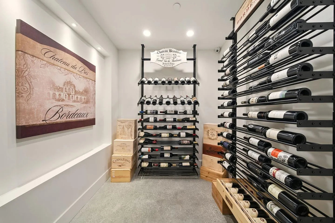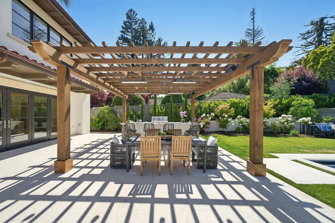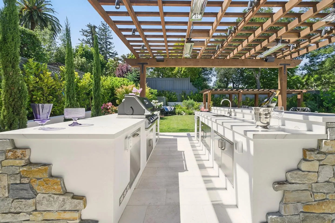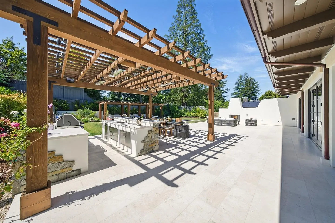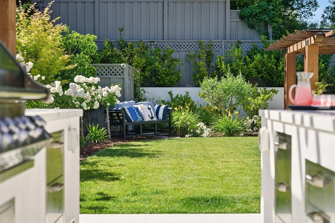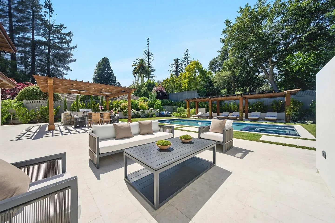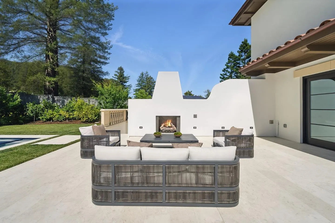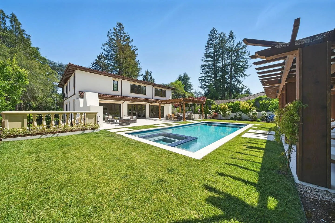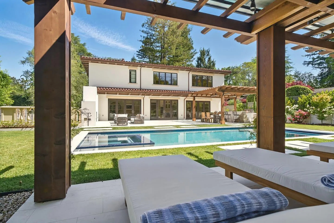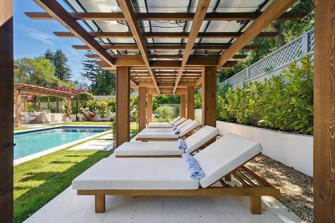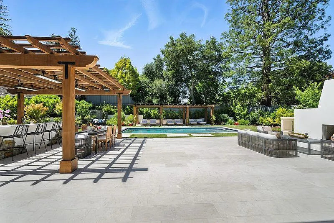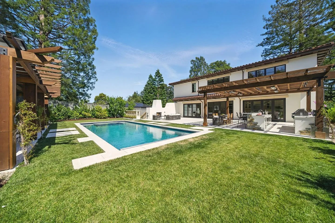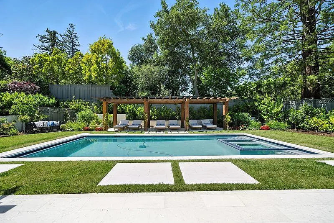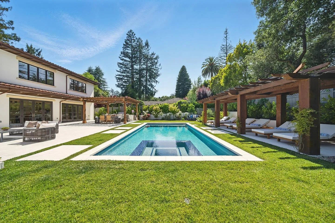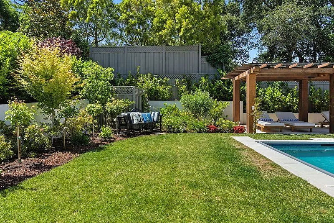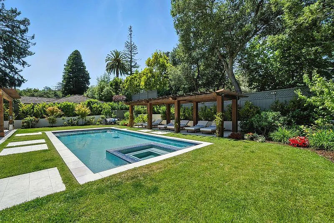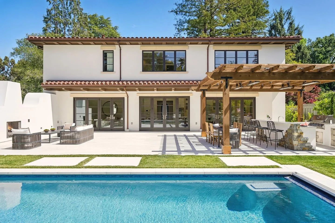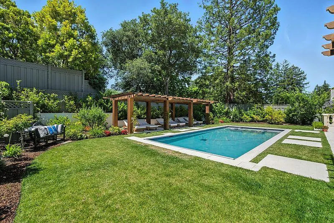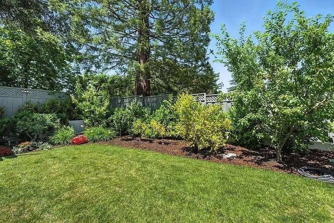DFM
10#House Plan
10#House Plan
Couldn't load pickup availability
Casa Del Sol is a magnificent three-story estate of striking stature that embodies the pinnacle of luxury living. Artfully created landscaping provide seclusion and serenity.
Unrivaled quality. Meticulous details. State-of-the-art-energy efficient technology. 6079 sq. ft. of living.
Flexible spaces make this intimate for relaxation and entertaining. Step inside and experience the grandeur and grand-scale rooms. Soothing palette of colors flowing harmoniously. Show-stopping kitchen, 4 ovens, 72-inch fridge/freezer and six-foot wine coolers. A pristine marble slab adorns the15-foot island. Pantry with a walk-in cupboard. Wake up to the sunrise in a dreamy primary suite, spectacular custom closet and sumptuous bathrooms. Pool. Cabana. Pergola. Fireplaces.
Living is further enriched with a 12-foot outdoor bar and 1,000 sq. ft. limestone patio. A bench perfect for quiet reflection, captures unforgettable sunsets over the spa, all to nourish the body, mind and spirit. Gym station. Wine tasting lounge and wine cellar framed with a stone entrance. Bespoke cocktail bar with a sweeping marble counter. Billiards room.
*Illustrative picture shown is generic and does not represent the final effect of the building and landscape.
Facts & features
Interior
Bedrooms & bathrooms
- Bedrooms: 4
- Bathrooms: 6
- Full bathrooms: 4
- 1/2 bathrooms: 2
Rooms
- Room types: Basement, Bonus Room, Laundry, Utility Room
Bedroom
- Features: PrimarySuiteRetreat2plus, WalkinCloset, PrimaryBedroom2plus
Bathroom
- Features: DoubleSinks, DualFlushToilet, Marble, PrimaryStallShowers, StallShower2plus, Stone, PrimaryOversizedTub
Dining room
- Features: DiningFamilyCombo, EatinKitchen, FormalDiningRoom
Family room
- Features: SeparateFamilyRoom
Kitchen
- Features: _220VoltOutlet, Countertop_Marble, IslandwithSink, Pantry
Heating
- Central Forced Air, Heat Pump, 2 plus Zones
Cooling
- Central Air, Zoned
Appliances
- Included: Dishwasher, Microwave, Oven/Range, Trash Compactor, Wine Refrigerator, Washer/Dryer, Warming Drawer
- Laundry: Tub/Sink, Upper Floor
Features
- High Ceilings, Video Audio System, Wet Bar, Walk-In Closet(s), Security Gate
- Flooring: Concrete, Hardwood, Marble, Stone
- Basement: Finished
- Number of fireplaces: 2
- Fireplace features: Gas Starter, Living Room, Outside
Interior area
- Total structure area: 6,079
- Total interior livable area: 6,079 sqft
Property
Parking
- Total spaces: 5
- Parking features: Attached, Electric Vehicle Charging Station(s), Electric Gate, Garage Door Opener, Guest, Off Street, Oversized
- Attached garage spaces: 5
Features
- Stories: 3
- Patio & porch: Balcony/Patio
- Exterior features: Barbecue, Fenced
- Pool features: Pool Cover, Heated, In Ground, Indoor
- Spa features: Other, Cover, Spa/HotTub
- Fencing: Perimeter,Gate
Lot
- Size: 0.35 Acres
Construction
Type & style
- Home type: SingleFamily
- Architectural style: Luxury,Mediterranean
- Property subtype: Single Family Residence
Materials
- Concrete, Stone
- Foundation: Concrete Perimeter and Slab
- Roof: Tile, Clay
Product Content
Product Content
What's included in this plan set
Typical plan sheet examples
*Not all plan sets include all sheets listed below. See the 'What's Included section on specific plan pages to get complete information.
Foundation Plan
Plan representation indicating the general design intent of the foundation. The foundation plan will show a slab, crawl space, or basement. Typically this includes the footing layout, post and beams, and extent of structural slabs, depending on what type of foundation is purchased.
Floor Plan(s)
Dimensioned plans indicating the layout of rooms, walls, doors, and windows. These plans are an overhead view of the house.
Roof Plan
This plan describes the elements that make up the roof. The roof plan typically illustrates ridges, valleys, and hips. It also may indicate the roofing material and slopes of roof surfaces, as well as chimneys and decorative elements.
Exterior Elevation
Elevations are a 2d representation of each side of the house. They typically indicate the materials for the walls, roof, and other elements that are part of the home.
Building Section(s)
This is a cut-away view through the house that show adjacencies of spaces. It shows the relationship the ground to the house and the roof.
Electrical Plan(s)
This drawings indicates the location of lighting fixtures, switches and outlets, showing lighting design intent and layout.
Construction Notes and Details\
These details may include the foundation, interior walls, exterior walls, floors, stairways, and / or roof details.
Important Information
Important Information
All sales on house plans and customization/modifications are final. No refunds or exchanges can be given once your order has started the fulfillment process.
All house plans on Houseplans.com are designed to conform to the building codes from when and where the original house was designed.
In addition to the house plans you order, you may also need a site plan that shows where the house is going to be located on the property. You might also need beams sized to accommodate roof loads specific to your region. Your home builder can usually help you with this. You may also need a septic design unless your lot is served by a sanitary sewer system. Many areas now have area-specific energy codes that also have to be followed. This normally involves filling out a simple form providing documentation that your house plans are in compliance.
In some regions, there is a second step you will need to take to ensure your house plans are in compliance with local codes. Some areas of North America have very strict engineering requirements. Examples of this would be, but not limited to, earthquake-prone areas of California and the Pacific Coast, hurricane risk areas of the Florida, Gulf & Carolina Coasts. New York, New Jersey, Nevada, and parts of Illinois require review by a local professional as well. If you are building in these areas, it is most likely you will need to hire a state licensed structural engineer to analyze the design and provide additional drawings and calculations required by your building department. If you aren’t sure, building departments typically have a handout they will give you listing all of the items they require to submit for and obtain a building permit.
Additionally, stock plans do not have a professional stamp attached. If your building department requires one, they will only accept a stamp from a professional licensed in the state where you plan to build. In this case, you will need to take your house plans to a local engineer or architect for review and stamping. In addition, plans which are used to construct homes in Nevada are required to be drawn by a licensed Nevada architect.
**Delivery time: 10-20 days, We will provide you with the product as soon as possible.
Personalized Help
Personalized Help
Tell us about your desired changes so we can prepare an estimate for the design service.
Email:doriform@gmail.com
Share
